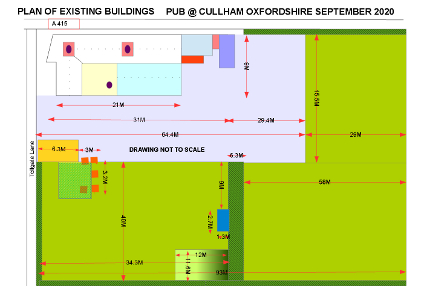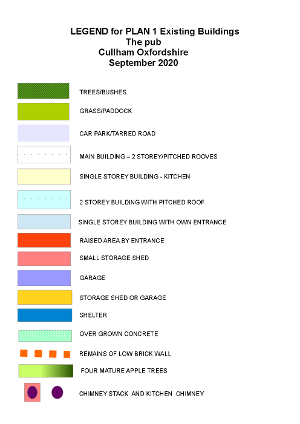Plans and Drawings
This page contains plans and drawings relating to current projects. As time goes by more drawings and plans will be added which explore the details and will hopefully explain in a few pictures where a thousand words would only be incomprehensible.
If you are looking for a specific image that you have seen on the site previously and you are unable to find it, this is because the site is constantly being updated and older material is moved to the Archives folder, check it out.

PLAN 1 of the Cullham site

Legend to PLAN 1 of the Cullham site
PAGE ONE

 Web Design by
Web Design by